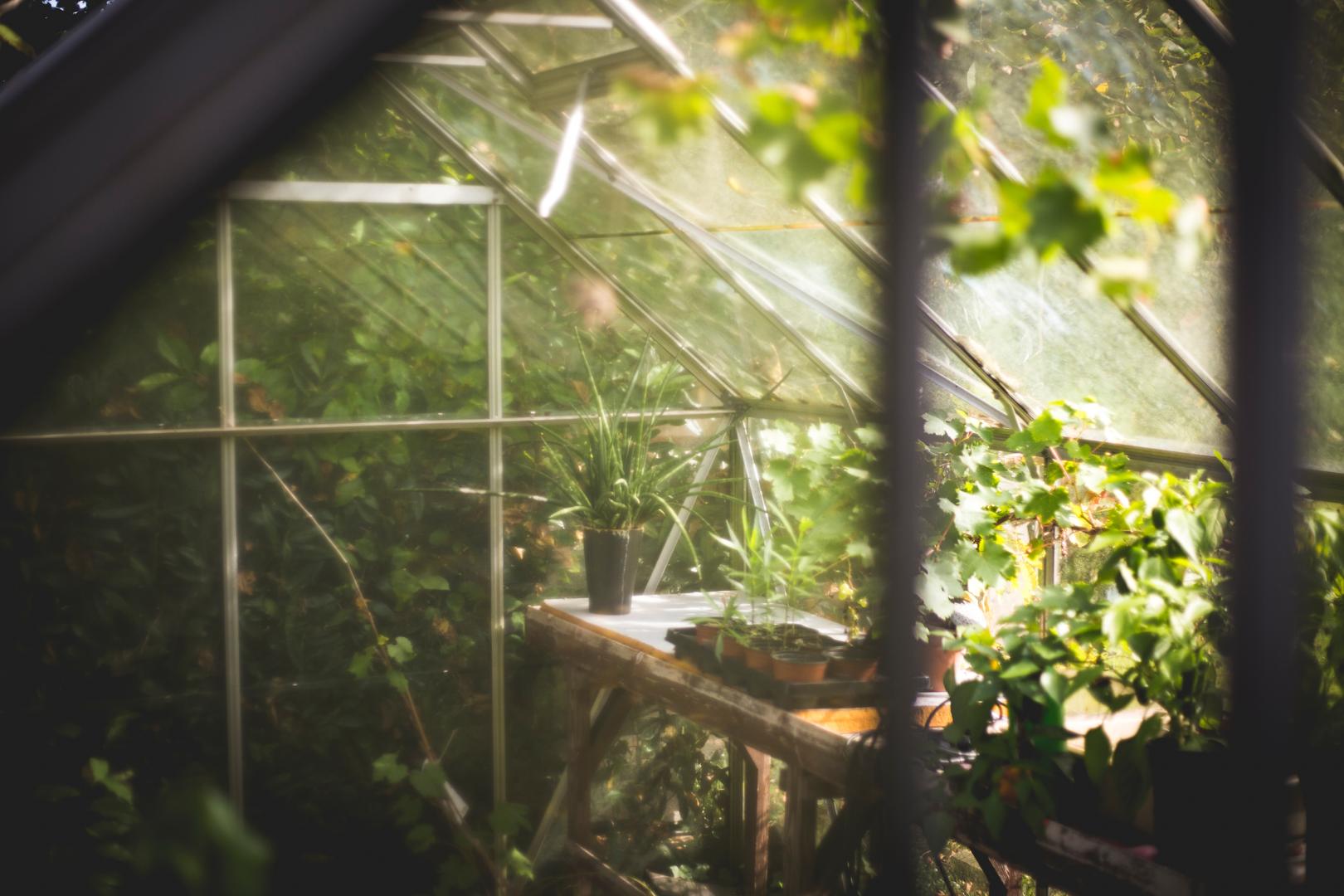
GREENHOUSES
Free quotes for the supply & construction of timber framed & other greenhouses
PROFESSIONAL GREENHOUSE CONSTRUCTION
We design, supply and construct timber framed and other greenhouses in gardens and other grounds in and around Carlisle, Wigton, Brampton, the North Lakes, the Eden Valley and along the Solway Coast, as well as parts of south-west Scotland and east-Northumbria.
We provide free quotes with no obligation for the design, supply and installation of greenhouses in gardens.
WHY USE A GREENHOUSE?
Greenhouses essentially allow a gardener to extend the natural growing season of our northern climate, sow plants earlier than would otherwise be possible and and provide the ideal place for rooting cuttings.
GREENHOUSE ADVICE
Greenhouses are invaluable in a garden for creating an effective growing environment for plants and vegetables. However, there are many different factor to consider before buying and installing one.
Greenhouse Location
Ideally, greenhouses should be located where they can be in direct sunlight throughout the day. Its location should also shield it from generally cold northerly or easterly winds, which can reduce temperatures and impede the growth of its contents.
An east-to-west orientation will marginally increase light levels during the darker months of winter, whereas a north-to-south orientation is best suited to summer crops such as tomatoes, with both sides of the greenhouse experiencing a few hours of sunlight from the east and the west direction.
Timber Or Aluminium Greenhouses
Aluminium has traditionally been the most common form of construction for greenhouses because it doesn't require any direct maintenance and the core structure is very thin which maximises light penetration. Timber frames greenhouses, however, are (in our opinion) more attractive as a structure, using a traditional building material which is generally better-suited aesthetically to many garden styles.
That said, the timber frame does need ocassonal maintenance unless it is formed from more expensive, better quality and lower maintenance cedar-wood timber. Wooden frames also tend to be a little thicker than aluminium.
Greenhouse Shape & Size
As a rule, the taller a greenhouse is at its eaves, the better the light penetration and growing performance and scope. The roof ridge should ideally be of sufficient height to allow the fitting of a suitably sized door to allow ease of access by a typical adult. It should also be sloped at a gradient to allow rain to run off and to encourage the escape of excessive levels of heat.
A fully glazed greenhouse, with glass elevations from ground to roof is the most flexible of constructions, but elevations which are walled half way up can help reduce heat loss.
Greenhouse Ventilation
It is critical that a greenhouse has adequate ventilation, ideally through the use of roof vents. Vents which open and close automatically are invaluable, but they often need supplemented with manual intervention of opening doors and windows.
Motorised vents which are activated by heat sensors are generally more efficien and reliable.
Greenhouse Glazing
Glass. The best glazing material is undoubtedly glass. It allows around 90% of light to pass through, it doesn't deteriorate and critically, reflects the heat radiated from inside the greenhouse back into its structure instead of being lost altogether.
Toughened glass should ideally be used, at least for the doors. Polycarbonate sheeting has its advantages as an alternative, including being shatter-proof, lighter, quite durable in bad weather and good at retaining heat. However, it transmits 7% less light than glass, limiting its effectiveness.
MORE GARDEN GROWING SERVICES
Elevated growing areas in a range of styles and sizes
Planting Schemes
When a garden needs colour, texture and flair
Pruning & Plant Care
Preserving the health of your plants, tress & flowers
